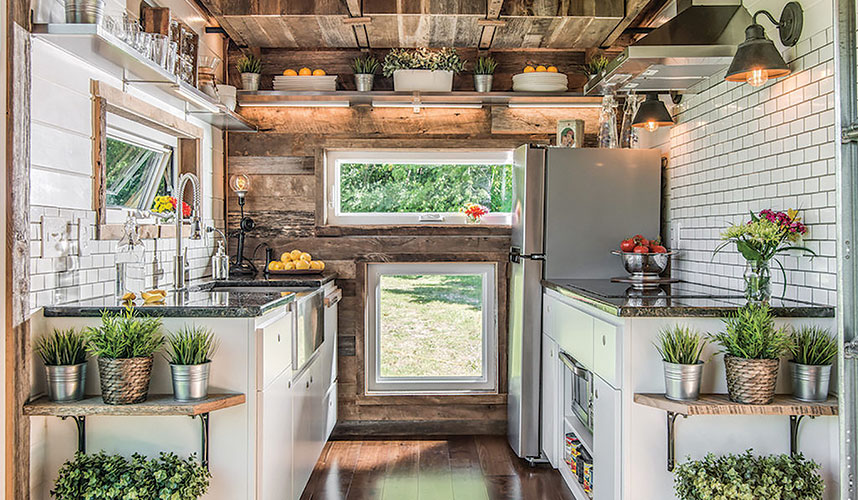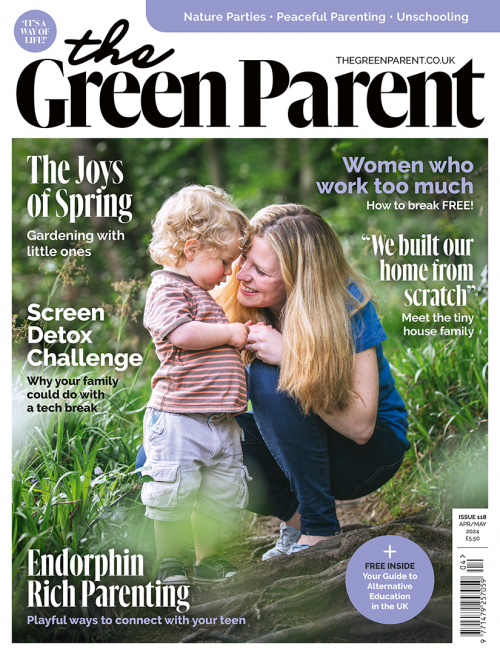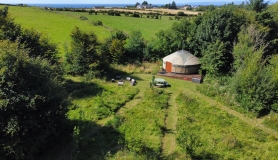Luxury in a small space - This Scandinavian-inspired home was created by New Frontier Tiny Homes from Nashville, Tennesee. While it may be small, the interior exudes luxury. Granite countertops and custom cabinetry furnish the kitchen, while the exterior features a small front porch and metal roof. Called the Riverside, this 246 sq ft home is a turnkey model and has everything you need to move in right away. The home has a full kitchen, a full bathroom, a living room space, and two loft spaces; one for sleeping and another for storage. The home’s living room space comes with a foldable table that can turn the space into a dining room or work space. Throughout the home’s interior are hints of Scandinavian flair, in addition to maple ply walls and walnut flooring. Additionally, there’s a two-burner induction stovetop (which can also be stored in a drawer), a fridge and freezer and a drawer that acts as a rubbish bin. The home is currently priced at around £110,000. Visit newfrontiertinyhomes.com
Self sustaining home - This futuristic, tiny home was a collaboration between architects Tomas Zacek and Sona Pohlova both based in Bratislava, Slovakia. The uniquely designed house is self sustaining, as it generates its own power, and obtains water from its surroundings. It was built for two people to live off-the-grid for up to a year. Currently, the company is accepting pre-orders for the first 50 homes, each starting at roughly £160,000 from ecocapsule.sk.
A life story - Colorado couple Christopher Smith and Merete Mueller began building their home over five years ago and documented the journey in a movie called TINY: A Story About Living Small. The house has a small galley kitchen, a bathroom, and a sleeping loft nestled between the floor and the 11-foot-high ceilings. For storage, the couple have a small cupboard and two built-in bookshelves, and they work from a built-in desk, a reclaimed hardwood table. VISIT tinyhousedesign.com
Home comforts - Chris and Malissa Tack built their 104 sq ft home just outside of Seattle, Washington with a kitchen, living and dining area, bathroom, storage area, and sleeping loft. They had both been working in the tech industry and decided to leave their complicated, material lives behind and make a clean break, starting with a smaller, simpler home. Chris has been able to follow his dreams and now works as a photographer (chrisandmalissa.com). The home has cut their living cost substantially, and they predict the home will be paid in full in just two or three years.







